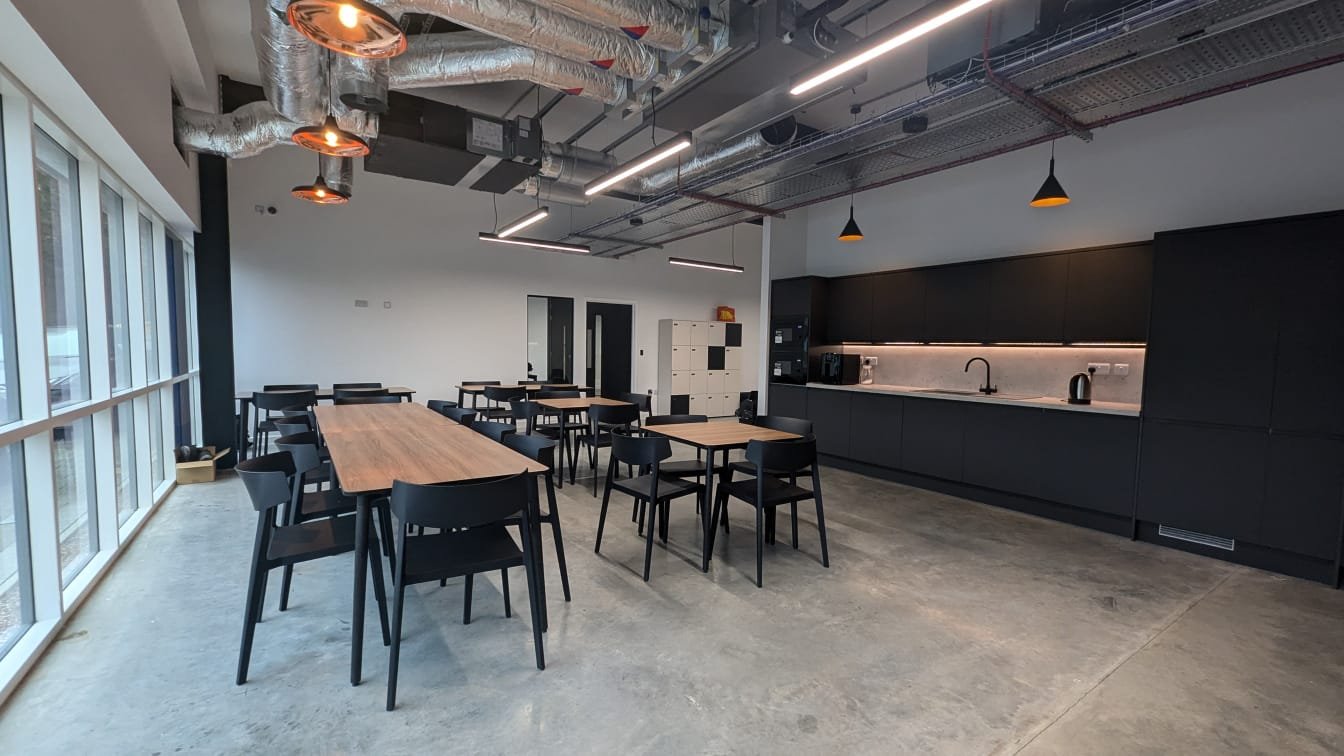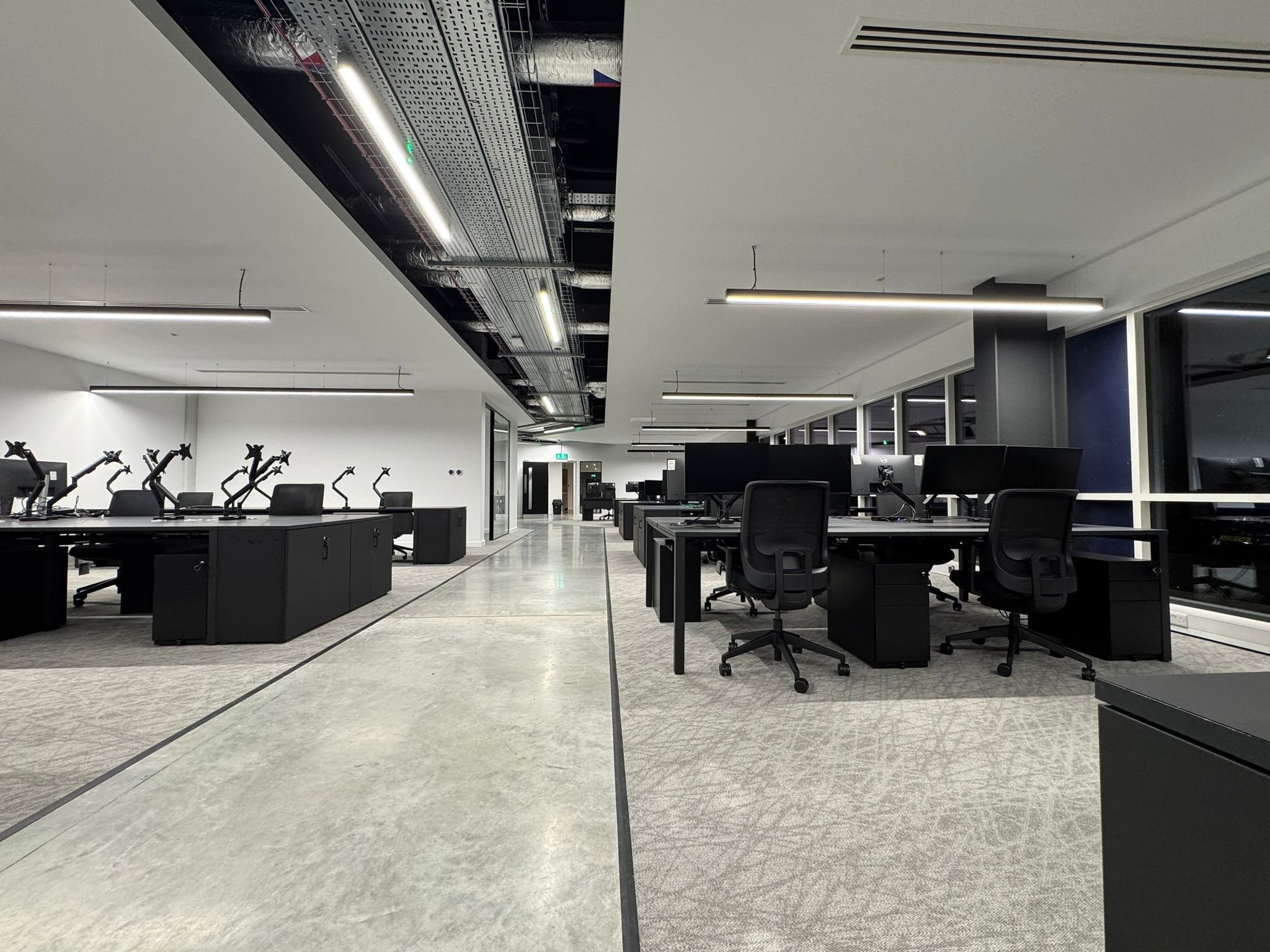
Uxbridge Project:
Delivering a Modern Warehouse and Office Facility
Project Overview
-
Project Scope
A comprehensive 50,500sqft warehouse and office facility transformation
-
Key Deliverables
- Full Cat B fit-out.
- Custom warehouse breakout space.
- Enhanced operational and aesthetic functionality.
-
Project Highlights
- Size: 50,500sqft
- Location: Uxbridge
- Scope: Warehouse and office facility transformation


Solutions Implemented
Warehouse Enhancements
Breakout Space Creation: Designed and built a dedicated area for warehouse staff to relax and recharge.
Undercroft Operations Office: Transformed the underutilized space beneath the first-floor offices into a fully functional operations office.
Modern Toilet Block: Installed an easy-to-clean, contemporary warehouse toilet facility.
Driver Reception Office: Constructed a welcoming and practical reception area for drivers.
Office Fit-Out
Black Aluminium Partitions & Glass: Crafted cellular offices and meeting rooms using sleek black aluminium profiles combined with full-height dry-jointed glass panels. The addition of matt black doors completed the modern aesthetic.
Open-Plan Layouts: Designed flexible open-plan spaces to meet the dynamic needs of the tenant.
Electrical & Data Infrastructure
Power & Data Installation: Installed comprehensive power and data systems, including the infrastructure for CCTV tailored to a custom bonded facility.
Warehouse Power Distribution: Deployed full containment, distribution, and ancillary power systems to support incoming equipment seamlessly.
Sustainable Lighting
Custom LED Lighting: Installed bespoke LED lighting throughout the warehouse, integrating occupancy sensors with daylight dimming technology to optimize power consumption.
Results
Enhanced Functionality: The fit-out delivered a cohesive workspace that supports operational efficiency and tenant-specific requirements.
Sustainability: Energy-efficient lighting reduced power consumption, aligning with modern environmental standards.
Aesthetics: The contemporary design of the office spaces added a professional and stylish ambience to the facility.
